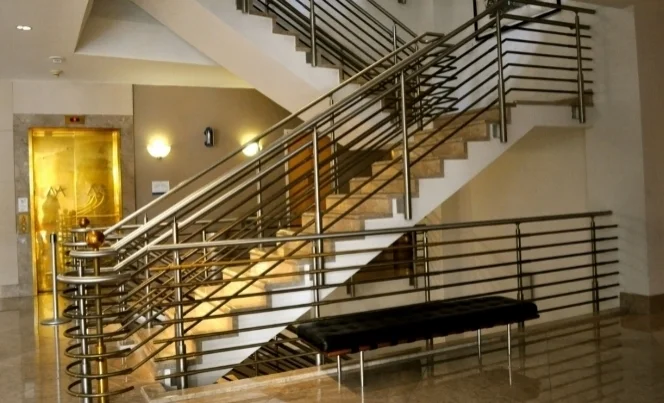Street Address
City, State, Zip
515.868.1607
Linda Brothwell.design
Your Custom Text Here

Your Custom Text Here
Philip Graydon and Mark Knopf have recently relocated to Northwest Minneapolis from Washington DC, along with their daughter Millie. Philip is an account executive for Target. Mark is a graphic designer at Duffy. Millie is a third grader at Pierre Bottineau Elementary who loves. They purchased a townhouse next door to Mark’s mom Georgina . Georgina watches Millie after school and when the guys travel for work. The townhouse was built in 1980 and has had only cosmetic changes since then. They would like a complete interior remodel to match their passion for modern.
Pinched Bias means a narrowing on a diagonal. I incorporated this in to my design in the way the roofs slope from the outside to the center of the building, which visually pinches the the design. The west wall is at a diagonal bias to the rest of the building. This creates interestingly pinched areas in the dinning room and the entry to the commercial space.
Marzulla Law is an environmental firm that represents clients in a variety of natural resources and environmental cases as well as property right litigation and contract claims. The scope of the project is to include space planning and design of their new offices in Red Wing, MN.
Much like a river expands and contract making natural gathering spaces and then flows on to create other gatherings area so too will the spaces at Frogtown farms.
Aurora Borealis is a vodka bar in the Minneapolis / Saint Paul International airport. The inspiration for the design is based on the northern nights and the icy atmosphere of the the landscape seen when viewing them.