
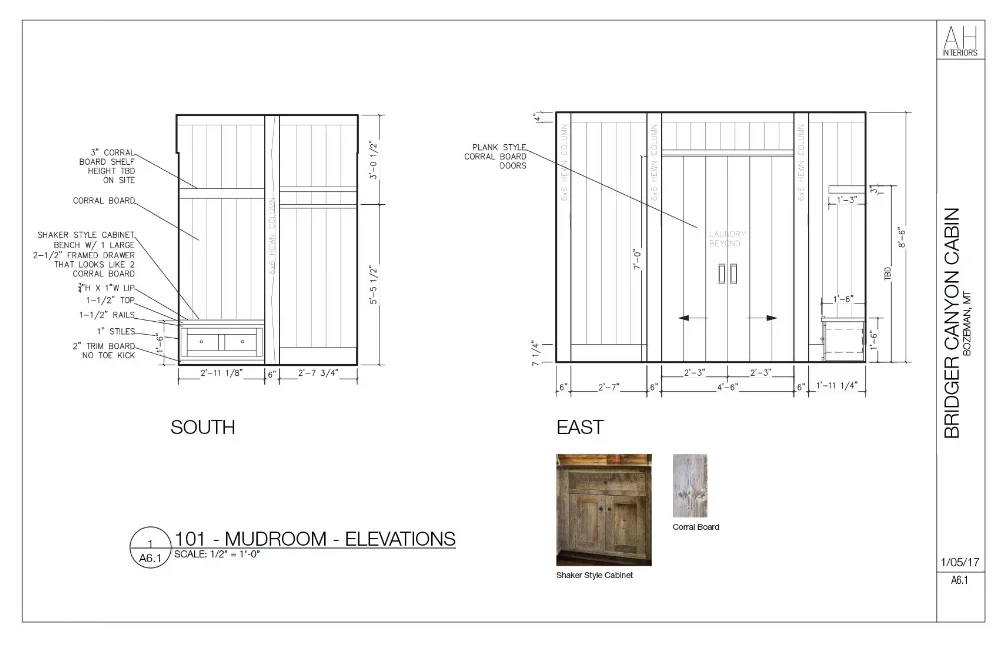
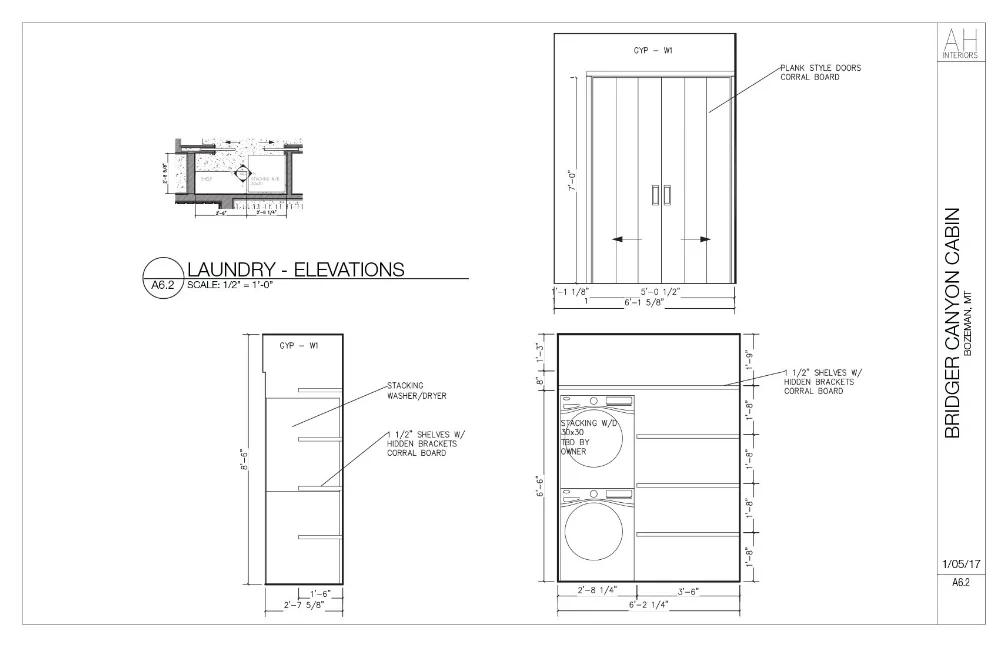

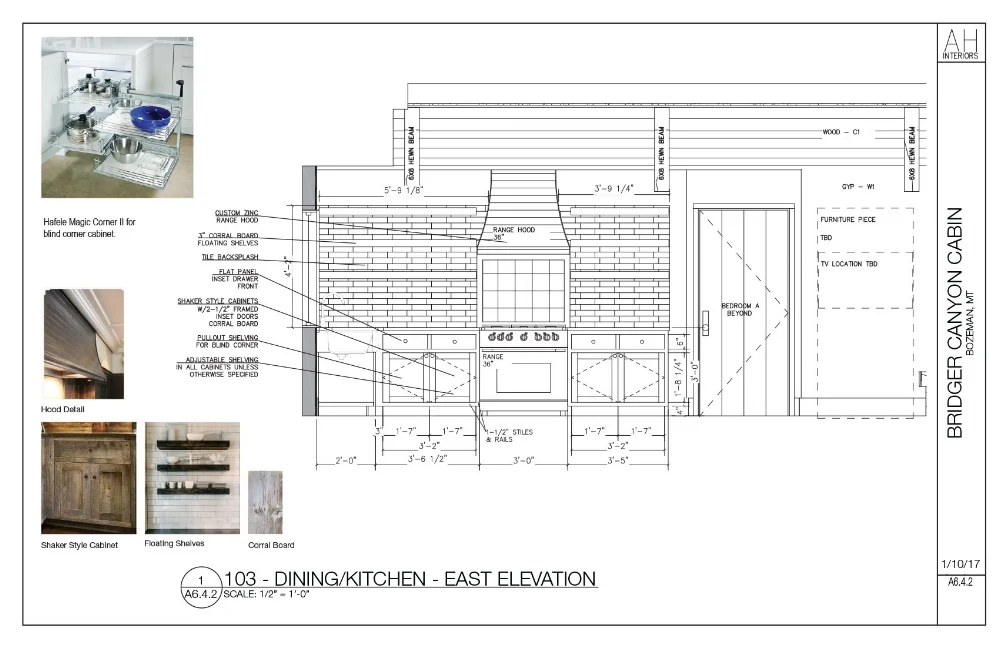

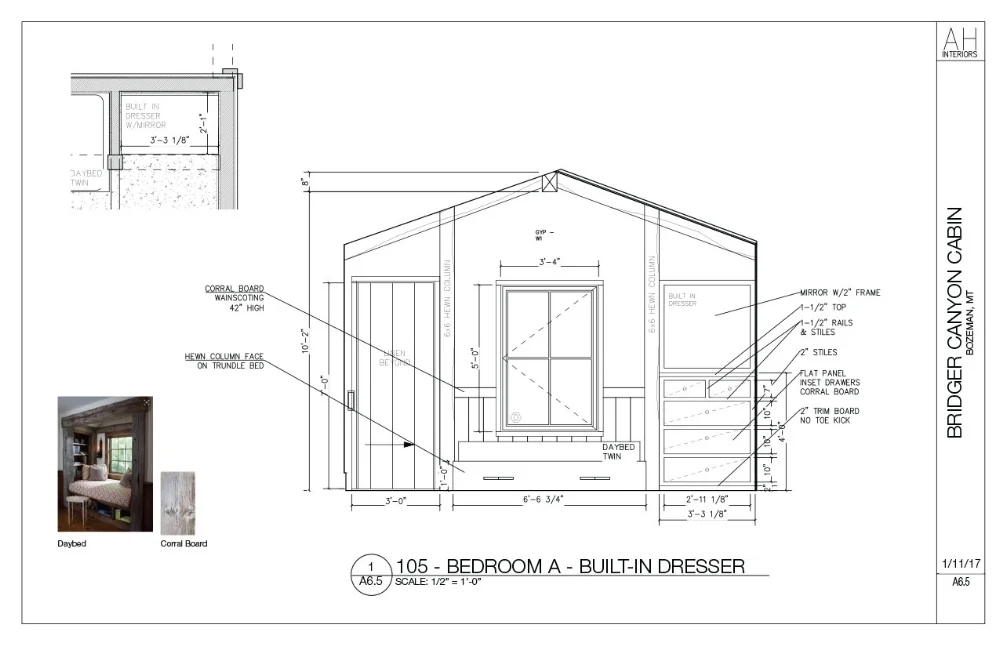
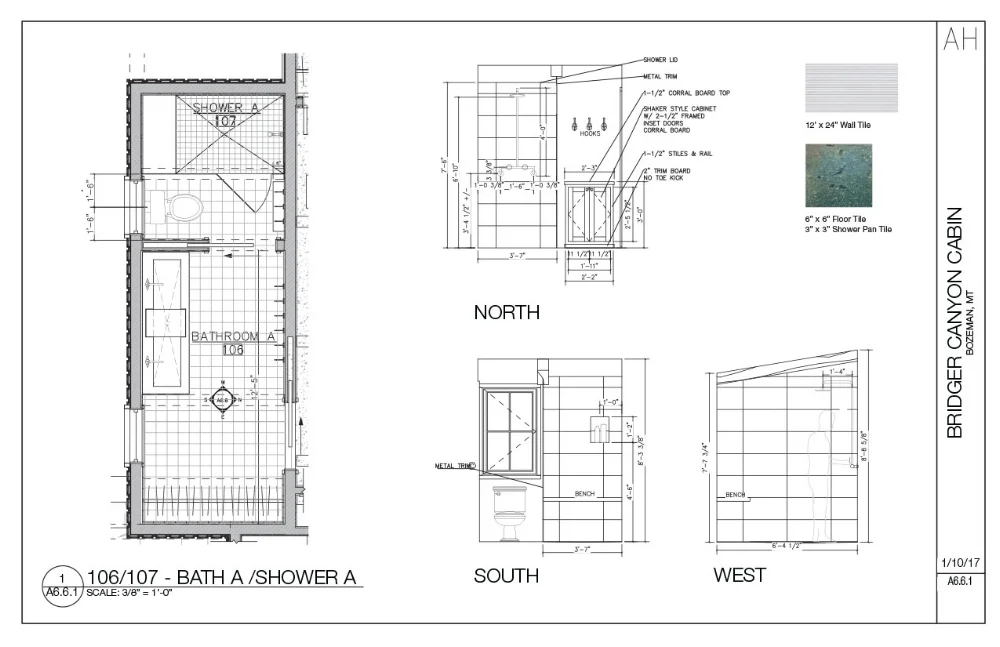
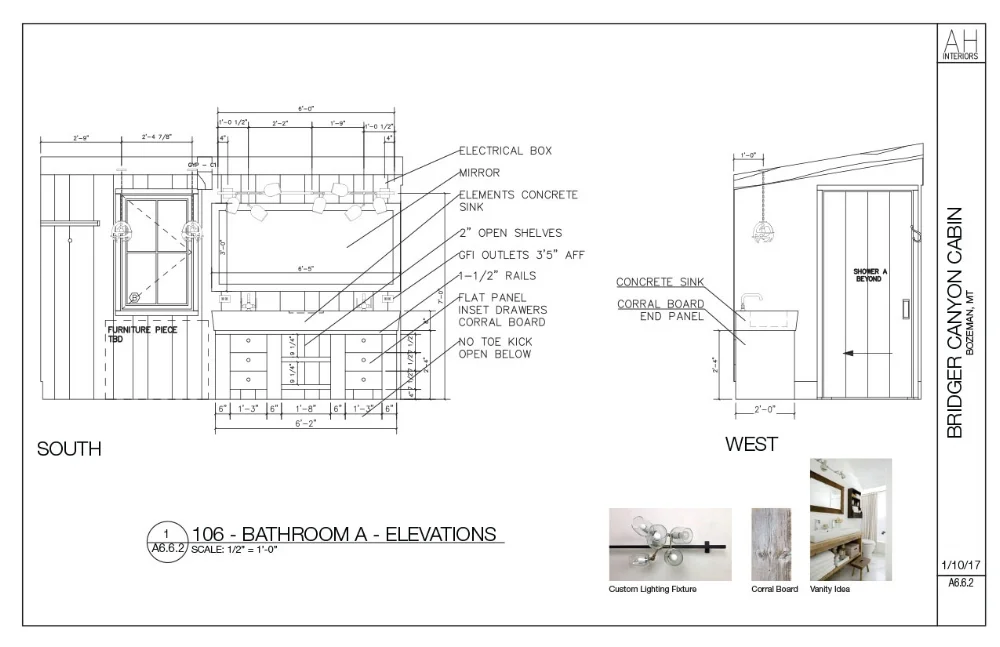




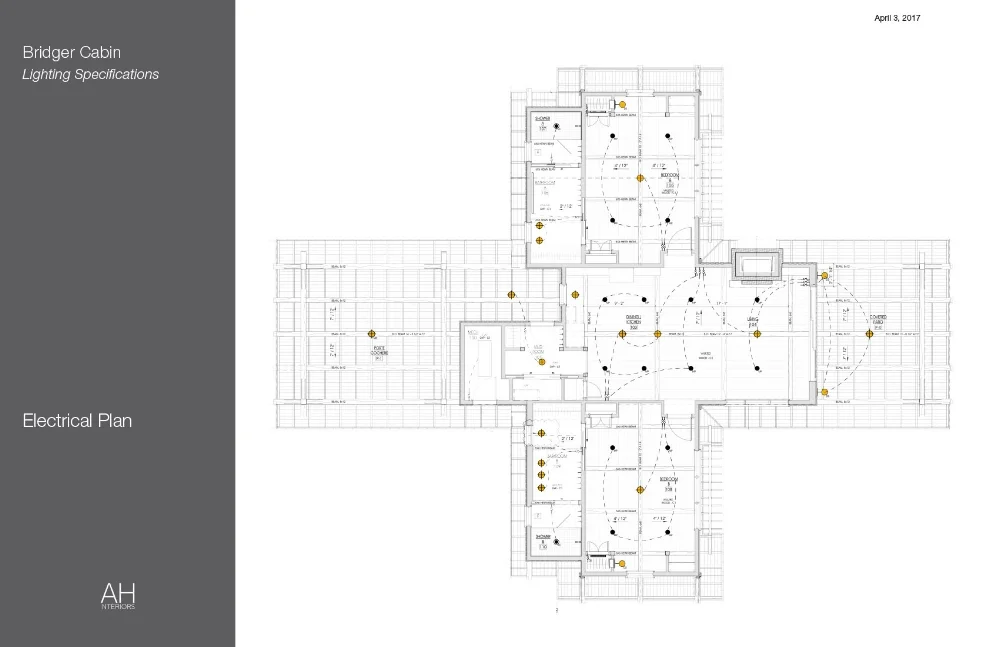

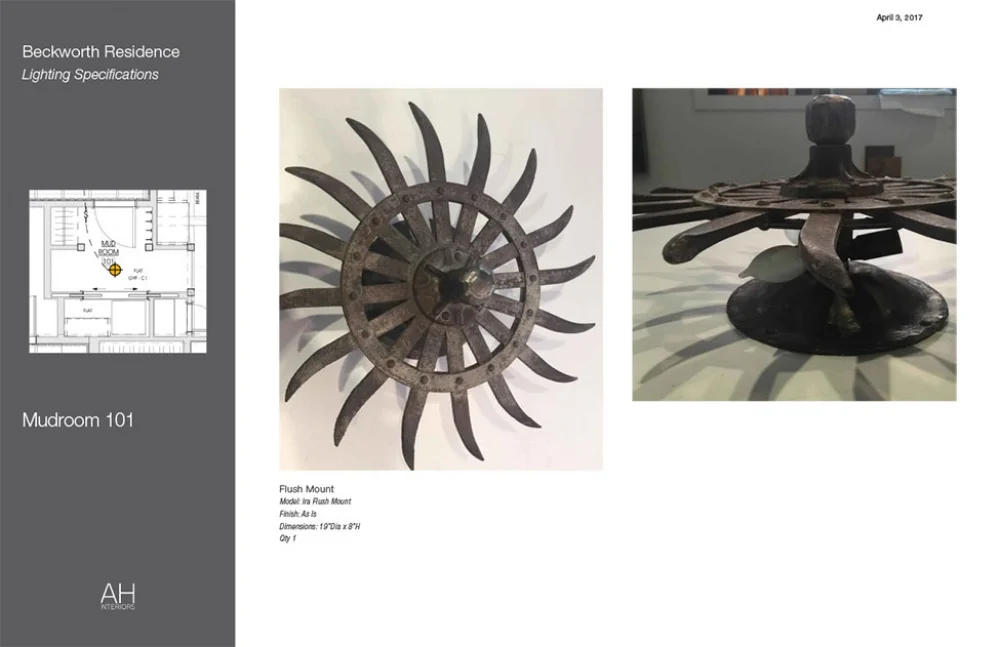


Your Custom Text Here
This is the one of the first project I worked on while at Abby Hetherington Interiors.
I was tasked with drawing the furniture plan for the living room and bedrooms along with the cabinet details, lighting elevations and tile layouts for the kitchen and bathrooms in CAD. I designed the custom vanity, concrete sink and custom light in Bathroom A. Finally, I created the lighting presentation.
This is the one of the first project I worked on while at Abby Hetherington Interiors.
I was tasked with drawing the furniture plan for the living room and bedrooms along with the cabinet details, lighting elevations and tile layouts for the kitchen and bathrooms in CAD. I designed the custom vanity, concrete sink and custom light in Bathroom A. Finally, I created the lighting presentation.
Furniture Plan
Bid Set
Bench Detail
Bid Set
Closet Shelves Detail
Bid Set
Custom Candy Cabinet Elevation
Bid Set
Kitchen East Elevation: Includes - Cabinets, Tile Layout & Floating Shelves Detail
Bid Set
Kitchen South Elevation: Includes - Cabinets, Tile Layout & Floating Shelves Detail
Bid Set
Bedroom A Built-in Daybed and Dresser
Bid Set
Bathroom A / Shower A Tile Layouts
Bid Set
Bathroom A Elevations: Includes Cabinets & Lighting
Bid Set
Bathroom A Concrete Sink Detail
Bid Set
Bedroom B Built-in Daybed and Dresser
Bid Set
Bathroom A / Shower A Tile Layouts
Bid Set
Bathroom B Elevations: Includes Cabinets & Lighting
Lighting Presentation
Electrical Plan
Lighting Presentation
Lighting Presentation
Lighting Presentation
Lighting Presentation